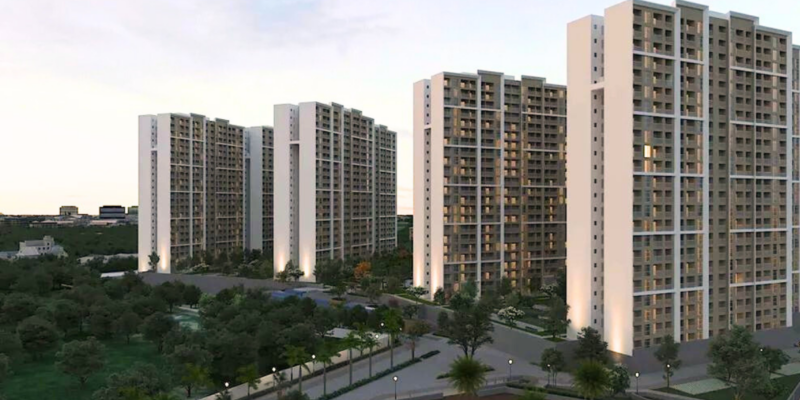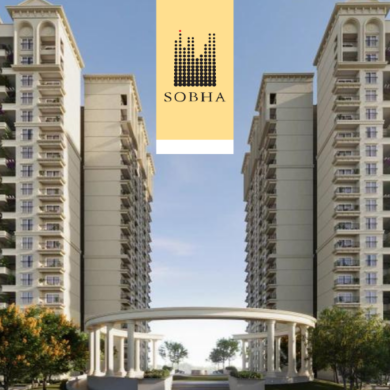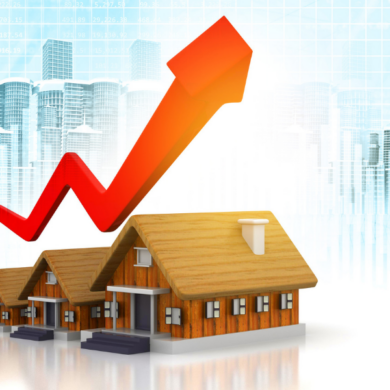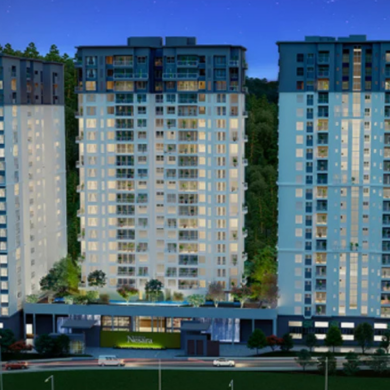
With the construction of tall buildings becoming more prevalent in cities across the globe, it is imperative to establish industry-wide standards and guidelines that ensure safety, functionality, and sustainability.
The increase in high-rise buildings in Indian cities reflects the rapid urbanisation and growing population density. As urban areas become more crowded, vertical construction provides an effective solution to the limited availability of land. These towering structures accommodate more residents and offer numerous advantages, such as optimal use of space, improved infrastructure, and reduced commute times due to their centralised locations.
The surge in high-rise buildings is accompanied by advancements in architectural design and technology, ensuring that these structures are aesthetically appealing while being sustainable and energy efficient.
However, it is crucial to balance this growth with careful urban planning and regulation to ensure proper allocation of resources, maintain infrastructure integrity, and preserve the cultural heritage of our cities amidst the soaring skylines. The increasing prominence of high-rise buildings represents both opportunities for economic development and challenges that must be addressed through thoughtful policymaking and sustainable practices.
Table of Contents
Definition of High-Rise Building
A high-rise building is a tall structure, typically with multiple floors, specifically designed for residential or commercial purposes. They are often defined as architectural structures that stand taller than average buildings, usually having more than 12 stories. The definition of a high-rise building varies across different countries and professional disciplines, but generally, it is characterised by its significant height and the use of elevators to access the upper levels.
In urban areas, high-rise buildings are considered vital components of vertical expansion strategies due to their ability to accommodate numerous people or businesses in a limited land area. Architects and engineers play an important role in designing high-rises by considering structural integrity, fire safety measures, efficient space planning, and aesthetic appeal.
Moreover, the construction materials utilised in high-rise buildings must meet stringent quality standards to ensure durability and strength against external forces like wind and seismic events. The development of advanced technologies further allows for the incorporation of sustainable features such as energy-efficient systems and eco-friendly materials in modern high-rises, highlighting their evolution towards more environmentally conscious structures.
Importance and Impact on Urban Development
High-rise buildings play a crucial role in shaping the urban development of cities around the world. Their importance lies in their ability to accommodate numerous people and activities within limited space, thus maximising land utilisation and contributing to sustainable development.
In addition to addressing housing shortages, high-rises enhance social connectivity by creating vertical communities that foster interaction among residents. Moreover, their impact extends beyond housing, as they often become landmarks that define city skylines and contribute to a city’s identity.
The construction of high-rise buildings can stimulate economic growth through job creation, attracting investment, and increasing property values in surrounding areas. Urban transport is another dimension influenced by these remarkable structures: high-rises are often strategically located near public transportation hubs, reducing commuting time and promoting city walkability.
While critics may argue against their aesthetic or environmental impacts, it is undeniable that high-rise buildings are essential catalysts for urban development, providing efficient solutions for growing populations while unlocking economic potential in thriving cities worldwide.
Types of High-Rise Buildings
There are various types of high-rise buildings, each designed to cater to specific functional and aesthetic requirements:
- One type is the residential high-rise, which typically houses multiple apartments or condominiums and offers panoramic views of the surrounding area.
- On the other hand, commercial high-rises serve as office spaces for businesses looking for a prestigious address in metropolitan areas.
- Mixed-use high-rises combine both residential and commercial elements, creating a dynamic urban environment where people can live, work, and socialise in one place.
- Hotel high-rises provide accommodation for travellers with luxurious amenities and breathtaking cityscape views.
As sustainability gains importance, green high-rise buildings have emerged, incorporating energy-efficient technologies and environmentally friendly design practices to minimise their ecological footprint. Whatever the purpose, high-rise buildings have come to define modern urban landscapes worldwide with their versatility and grandeur.
High Rise Building Design and Concepts
Several key factors must be considered regarding the architectural considerations of high-rise buildings. Firstly, structural integrity and stability are paramount as these tall structures must withstand external forces such as wind, earthquakes, and human activities. Engineers meticulously design the load-bearing components of the building using advanced materials and construction techniques to ensure its strength and durability.
Additionally, vertical transportation systems are crucial in ensuring efficient movement within high-rises. Elevators must be carefully designed to maximise capacity while minimising wait times for occupants.
Advanced technologies enable architects to create sustainable high rises with innovative energy-efficient systems like intelligent facades or renewable energy sources. Comfort and convenience are also vital aspects of high-rise design; therefore, architects focus on efficient layouts that maximise usable space while maintaining visual appeal.
Finally, aesthetics and urban context cannot be overlooked; architects must harmonise their designs with neighbouring structures while providing a distinct visual landmark that enhances the city’s skyline. Overall, successfully considering all these aspects ensures the creation of functional yet visually appealing high-rise buildings that fulfil modern society’s demands.
Benefits and Challenges of High-Rise Living
High-rise living offers numerous benefits, making it an increasingly attractive option for many individuals.
- Firstly, the stunning panoramic views are a significant draw. Being on higher floors allows residents to gaze at breathtaking city skylines, vast landscapes, or even the calming expanse of the ocean.
- Residing in tall buildings often means access to convenient amenities such as fitness centres, swimming pools, and rooftop gardens that offer serene spaces for relaxation or socialising.
- High rises typically entail proximity to urban hubs and business districts, allowing for easy commuting and access to job opportunities.
- Another advantage is the enhanced safety and security measures typically implemented in high-rise buildings. The presence of trained security personnel, surveillance cameras, and restricted access areas ensures residents’ more significant sense of protection.
However, high-rise living also poses several challenges that must be considered.
- Noise pollution due to the bustling surroundings can be a significant drawback for those seeking peace and tranquillity. With so many people sharing one building, noise from neighbours and common areas can disrupt the peace.
- Sometimes, limited parking space is another challenge commonly faced by residents with multiple vehicles.
- Furthermore, emergency evacuation plans become more complex in tall structures, which may require thorough planning and preparedness from both residents and building management to ensure safety during unforeseen events or disasters.
Overall, opting for a high-rise apartment presents individuals with numerous advantages spanning from stellar views to a plethora of amenities and an exciting lifestyle. However, certain factors require much thought and consideration before choosing a high-rise apartment as one’s permanent home.
Factors Influencing High-Rise Living
The investment potential of high-rise buildings in today’s market is highly promising due to several factors and prevailing market trends. High-rise buildings provide a unique opportunity for investors to capitalise on the growing demand for urban living and limited land availability.
With increasing population density, especially in major cities, high-rise buildings offer an efficient solution by maximising land use vertically, resulting in higher rental and sale prices. Additionally, modern amenities within these structures further enhance their appeal, attracting affluent tenants and buyers who value convenience and luxury.
Market trends indicate that high-rise living is becoming increasingly popular among the younger generation and urban professionals seeking a vibrant lifestyle with easy access to workplaces, commercial centres, and recreational facilities.
Moreover, sustainable construction practices are gaining prominence in the industry as governments become more committed to reducing carbon emissions. As a result, eco-friendly high-rise buildings are particularly sought-after by environmentally conscious investors whose preferences align with the current market direction.
In conclusion, with their strong investment potential driven by urbanisation trends and increasing environmental awareness, high-rise buildings present a compelling opportunity for profit-oriented investors seeking long-term returns.
Must Read: Which Floor to Choose in a High-rise Apartment?
Fire Safety Requirements for High-Rise Buildings
In a dynamic country such as India, where urbanisation is rapidly increasing, enforcing stringent fire safety measures to prevent potential disasters is imperative. The National Building Code of India (NBC) serves as the primary regulatory framework for fire safety in high-rise buildings, providing guidelines for implementing adequate firefighting systems, such as sprinklers, fire extinguishers, and smoke detectors.
Local authorities and municipal corporations across different states further enforce building codes and undertake periodic inspections to ensure compliance with fire safety regulations.
High-rise buildings are also required to have dedicated evacuation routes, including marked exit stairwells and multiple means of egress. Additionally, regular inspections and maintenance of all fire safety equipment are essential for compliance with regulations.
Despite these efforts, developers and building owners mustmust prioritise regular maintenance and upgrades of firefighting equipment to address emerging risks effectively. A comprehensive approach towards fire safety coupled with effective implementation of regulations can significantly mitigate potential hazards associated with fires in high-rise buildings across India.
Choosing the Ideal Floor in a High-Rise Building
One of the most crucial aspects is the view offered from each level. Residents or businesses on higher floors enjoy breathtaking panoramas that can significantly enhance their experience and value of space.
Additionally, it is essential to consider proximity to amenities and conveniences such as elevators, stairs, and emergency exits to ensure easy access and swift evacuation if necessary.
Noise levels should also be evaluated, as floors located far above street noise provide a quieter environment for residents or employees. Furthermore, considerations such as security measures, availability of natural light, and annual maintenance costs should be accounted for while making this decision.
By thoughtfully evaluating these factors, one can choose an ideal floor that maximises comfort, functionality, and aesthetics while catering to specific needs in a high-rise setting.
High Rise Building Height and Towering Structures
Measuring the height of high-rise buildings is a crucial task in architecture and construction that requires precision and accurate data to ensure safety and compliance with regulations.
Several methods are widely employed, including traditional surveying techniques and advanced technologies such as laser scanning and unmanned aerial vehicles (UAVs).
Traditional surveying involves measuring angles from specific points around the building using instruments like theodolites or total stations coupled with trigonometric calculations to determine the height.
On the other hand, laser scanning utilises lasers to generate 3D point clouds of the building’s surface, enabling highly accurate measurements of complex geometries like twisted facades or irregular shapes.
Investment Potential in High-Rise Residential Buildings
High-rise residential buildings have the potential to offer a high return on investment (ROI) and generate attractive rental yields for property investors. The reasons behind this lie in several factors unique to this type of real estate asset.
Firstly, high-rise buildings often command premium prices due to their location and breathtaking views, attracting wealthy tenants willing to pay higher rents for these luxuries.
Additionally, with limited space available in densely populated urban areas, demand for high-rise living continues to rise steadily, ensuring a steady stream of potential renters.
Furthermore, the economies of scale associated with managing such buildings can result in greater cost efficiency than low-rise or single-family homes.
Finally, the prestige and perceived exclusivity of living in a high-rise building can result in continued demand even during economic downturns, providing some resilience against market fluctuations.
In summary, investing in high-rise residential buildings offers an enticing prospect for those seeking favourable ROI potential and consistent rental yields while catering to the demands of affluent urban dwellers.
Future of High-Rise Building Concepts
The future of high-rise building concepts will be marked by groundbreaking innovation and sustainable design. Advancements in technology, materials, and construction techniques are redefining the possibilities for tall buildings.
Vertical cities and mega tall structures have garnered significant attention in recent years, raising whether they represent the future of high-rise buildings. With rapid urbanisation and a growing global population, these towering structures offer a potential solution to space constraints in densely populated areas. By maximising vertical space, they create multiple functional levels to house residential units, commercial rooms, educational facilities, and green spaces.
Integrating eco-friendly elements such as green roofs, renewable energy systems, and rainwater harvesting has become increasingly common. These features contribute to a reduced carbon footprint and enhance occupant well-being.
Another significant aspect is the focus on structural resilience and safety through advanced seismic engineering and wind resistance strategies. High-performance façades incorporating efficient glazing and insulation help optimise energy consumption while providing optimal light transmission and thermal comfort.
While challenges like structural stability, access to natural light, and social cohesion need to be addressed in these vertical communities, it is undeniable that vertical cities hold great promise as a viable option for our urban future. The future of high-rise building concepts will undoubtedly prioritise sustainable practices ensuring functionality, safety, environmental responsibility, and improved quality of life for occupants.
Conclusion
When making informed decisions for high-rise living or investment, one must consider several crucial factors.
- Firstly, location plays a pivotal role in determining the value and desirability of a high-rise property. Areas with great views, close proximity to amenities such as shopping centres, restaurants, and public transportation significantly increase the potential return on investment.
- Secondly, potential buyers or investors should carefully evaluate the developer and builder’s reputation. A reliable and experienced developer ensures the construction is of high quality, thus reducing future maintenance costs.
- Additionally, researching the building’s management team is crucial as it directly impacts residents’ experience. A good management team ensures competent maintenance staff and efficient governance procedures for prompt problem-solving.
- Lastly, reviewing the building’s amenities is essential to assess its competitive.
- The advantage in attracting tenants or buyers – common areas like swimming pools, fitness centres or rooftop gardens often add significant value to a high-rise property investment while enriching residents’ lifestyle experience.
By considering these factors thoughtfully and thoroughly researching every aspect before making any decision regarding high-rise living or investment, one can ensure a well-informed choice that aligns with one’s goals and yields positive outcomes in the long run.
FAQs
1. What is considered a high-rise building?
Unlike houses or small structures, multi-story buildings are much taller and require an elevator for vertical mobility; otherwise, it would be impossible to reach the top floor using stairs. These buildings are considered high-rise buildings and typically have more than 12 storeys. Skyscrapers can have up to 40 stories.
2. What is a high-rise building in India?
Any architectural construction taller than 75 feet is considered a high-rise in Indian real estate.
4. What is the maximum height of a building in Bangalore?
As per the 2019 Bu7ilding Bylaws and Development Control Regulations issued by the Bangalore Development Authority (BDA), the maximum permissible height depends on multiple factors such as width of the road, plot size, and proximity to airports or defence establishments. Generally, the allowable height is significantly lower for buildings within airport influence zones or defence land boundaries to ensure safety and security. However, for most other areas in Bangalore, buildings can have a maximum of four floors or 15m in height, whichever is lower.
5. How many storeys is a high-rise building?
The term low-rise refers to structures of four stories or fewer. 5 to 12-storey buildings are referred to as mid-rise structures. A building is considered a high-rise if it has 13 levels or more. Buildings with over 40 stories are called skyscrapers and fall within the high-rise category.
6. How many feet per floor is a high-rise?
Each storey in a structure is determined by the height of the ceiling, the thickness of the floor and the kind of construction used; the average height is 14 feet.
7. Is the 2nd floor good in a high-rise building?
A second-story flat will be helpful for families with elderly relatives or pets. This is because you may easily climb up or down the steps even if there is a power outage and the elevators are not functioning.
8. What is the maximum height of a residential building?
The maximum height for residential constructions in urban areas is 15 metres. The distance for commercial structures is 20 metres. The maximum height for residential structures in rural regions is 12 metres. While it is 15 metres for commercial structures.
10. How many floors are allowed in 2400 sq ft?
Yes, it is permissible to construct an apartment on a layout that measures 2400 square feet. This can be divided into 40 by 60 plots. On such a plot, G Plus 2 stories can be built.
11. Can we build 4 floors in Bangalore?
According to the local authorities established construction standards and norms, building 4 stories in Bangalore is acceptable.







