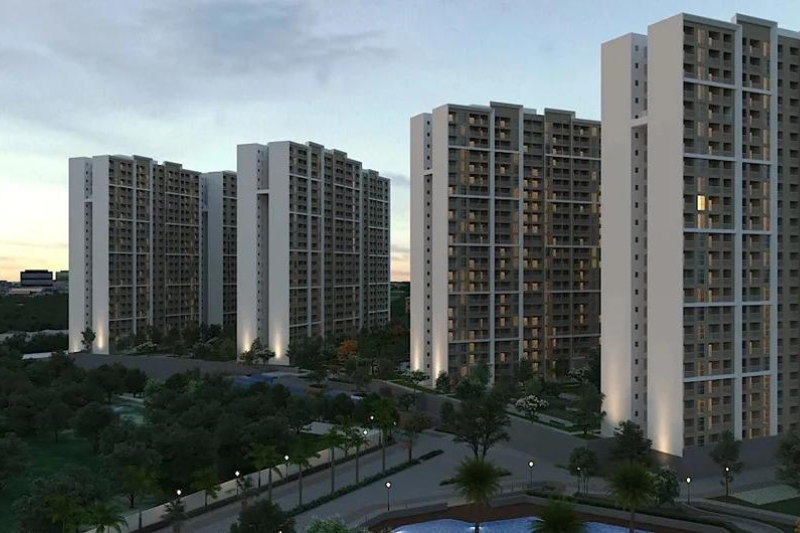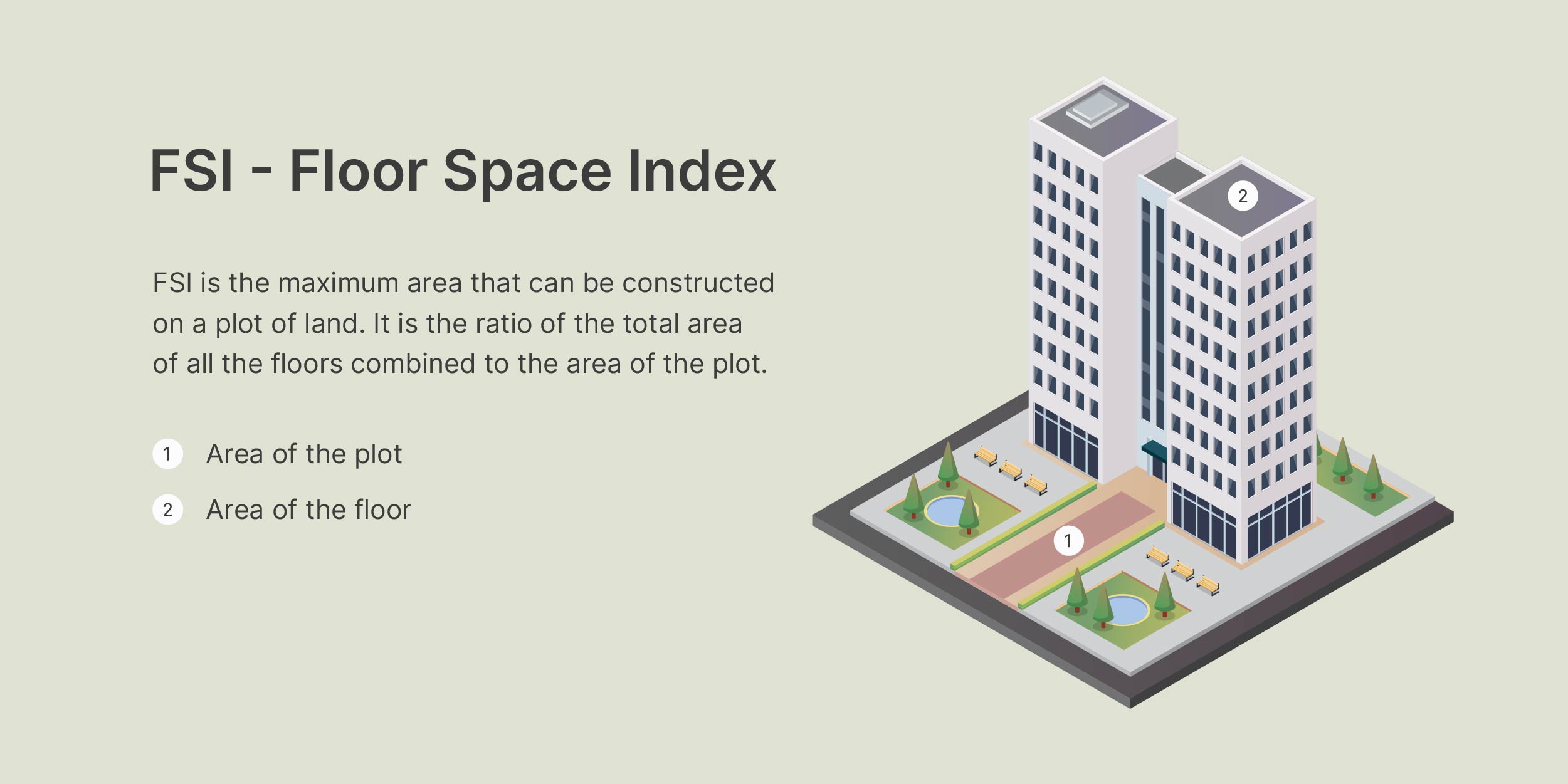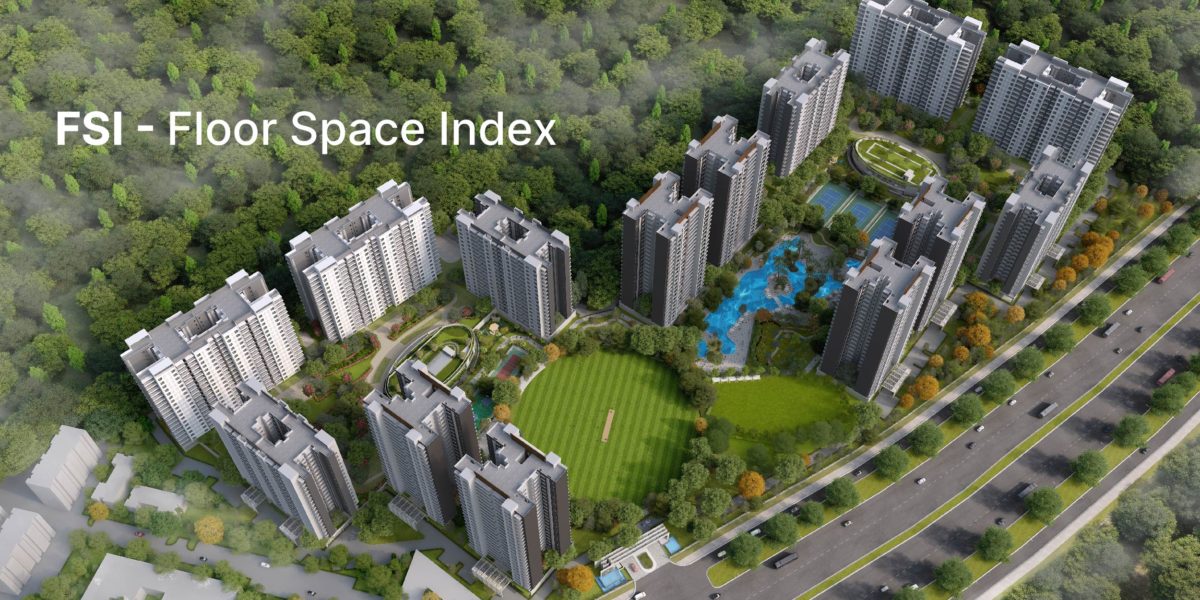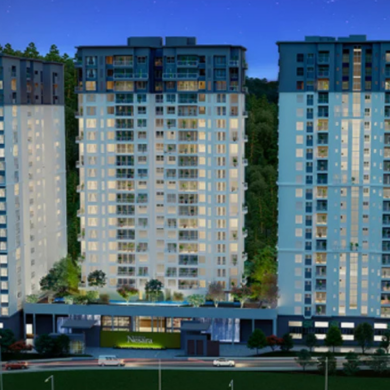
Understanding Floor Space Index (FSI) is crucial for real estate development as it determines the allowable construction area on a plot of land, impacting the density and overall planning of urban spaces. Proper calculation and utilisation of FSI can optimise land use, ensure sustainable growth, and enhance property value.
FSI (Floor Space Index), Also known as Floor Area Ratio (FAR), FSI is a key metric in urban planning and real estate development. It represents the ratio of a building’s total floor area to the size of the plot of land upon which it is built. For example, an FSI of 3.2 on a 1000 sq ft plot means the total buildable area can be 3200 sq ft, which can be spread across multiple floors. This index is set based on the National Building Code, is regulated by local governing bodies, and varies depending on the location and zoning laws.
Table of Contents
Importance of Understanding FSI for Stakeholders
For developers, understanding FSI is important as it directly influences the design, scale, and profitability of a project. A higher FSI allows for more construction space, which can lead to more units or larger commercial spaces, thus maximising the use of land and potentially increasing the returns on investment. Conversely, a lower FSI might limit the project’s scope, but can contribute to less congested and more sustainable development.
For homebuyers, FSI impacts the density of the area and the overall living environment. High FSI areas might offer more amenities and housing options but could also mean higher population density and less open space. Understanding FSI helps buyers take informed decisions on the potential lifestyle and long-term value of their investment.
Investors also need to grasp the implications of FSI, as it affects property valuation and future development potential. Properties in regions with favourable FSI regulations might promise better growth prospects and higher returns, making them more attractive investment opportunities.
What is FSI?
FSI stands for Floor Space Index. In simple terms, it is a number that tells you how much floor area you can build on a piece of land. Imagine it like a building allowance for your plot.
- Higher FSI means you can construct a larger total floor area
- Lower FSI restricts the total built-up area
This helps regulate building density in a city or an area, and ensures infrastructure and green spaces are in the right proportion. FSI is also denoted as FAR (Floor Area Ratio), and is regulated based on city zone, type of building, and other amenities. It can vary from one city to another, and even from one locality to another within a particular city. In fact, FSI can vary even in the same location, based on the number of floors of the building.
Before any project is built, builders must furnish details of the proposed building to the respective zone for approval. These details include whether it is a residential or commercial building, the height and structure of the building, the area of land that it will be built on, and more.
Must Read: Understand Carpet Area, Built-up Area, & Super Built-up Area
What is FSI Formula?
FSI (Floor Space Index) is a key metric in urban planning and real estate development. It represents the ratio of the permissible built-up area to the total plot area.
The FSI formula, expressed mathematically, is:
FSI = Total Built-up Area / Plot Area
Here’s what each part means:
- FSI: This is the Floor Space Index you are calculating, represented as a number.
- Total Built-up Area: This is the sum of the floor areas of all floors in your building. Basements that are used for living space would also be included here.
- Plot Area: This is the total area of the land your building is constructed on.
Definition and Explanation
FSI = Total Built-up Area / Plot Area
This ratio determines how much total floor area can be constructed on a given plot of land. For example, if the FSI is 2.0 and the plot area is 1000 square metres, the total allowable built-up area is 2000 square metres.
Regulation by Local Authorities
FSI regulations are set by local governing bodies and vary based on location, zoning laws, and urban planning guidelines. These ensure that the development is balanced, sustainable, and in line with the city’s infrastructure and growth plans.
How to Calculate Floor Space Index (FSI)
Calculating Floor Space Index (FSI) is a straightforward process that involves a simple formula. Understanding this formula is essential for developers, buyers, and investors, so they can take informed decisions in real estate. The FSI calculation is done by dividing the total built-up area (sq ft) on a plot of land by the total area (sq ft) of the plot; i.e. FSI = Total Floor Area (sq ft) / Plot Area (sq ft).
For Builders, the scenario is represented below:
Plot area: 10,000 square feet
FSI: 1.5
Calculate the maximum allowable built-up area
FSI = Total Built-up Area (sq ft) / Plot Area (sq ft)
1.5 = Total Built-up Area (sq ft) / 10,000 sq ft
Total Built-up Area (sq ft) = 1.5 x 10,000 sq ft = 15,000 sq ft
Explanation
With an FSI of 1.5, you can build a total of 1.5 times the size of your plot area.
In this case, the maximum total built-up area allowed is 15,000 square feet.
Important Note:
15,000 sq ft refers to the combined floor area of all floors in your building. It is not the area of an individual floor.
For example, you could design a building with:
Two floors, each with 7,500 sq ft of space
Three floors, each with 5,000 sq ft of space
As long as the total combined area does not exceed 15,000 sq ft, you would be within the FSI regulations.
Explanation of Terms
- Total Floor Area: This is the sum of all floor areas in a building, including all the levels or storeys. It covers the entire constructed space within the outer walls of the building.
- Plot Area: This is the total area of the land on which the building is constructed. It includes the entire parcel of land owned or utilised for the development.
Step-by-Step Explanation
- Measure the Plot Area: First, determine the size of the plot of land. This measurement is usually in square feet.
- Calculate the Total Floor Area: Next, calculate the total built-up area of all the floors in the building. Add up the area of each floor to get the total floor area. This measurement is also in square feet.
- Apply the FSI Formula: Use the formula to find the FSI by dividing the total floor area by the plot area.
Example: Imagine you have a plot of land that measures 500 square feet. You plan to build a three-storey building, with each floor measuring 300 square feet.
- Plot Area: 500 sq ft
- Total Floor Area: 300 sq ft (Ground Floor) + 300 sq ft (First Floor) + 300 sq ft (Second Floor) = 900 sq ft
- Calculate FSI:
- FSI = Total Floor Area / Plot Area
- FSI = 900 sq ft / 500 sq ft
- FSI = 1.8
So, the FSI for this development is 1.8. This means the total built-up area is 1.8 times the size of the plot.
8 Factors That Impact the Permissible FSI
Many factors influence the permissible Floor Space Index (FSI) in a given area. These ensure that urban development is balanced, sustainable, and aligned with the overall planning objectives of the region. Here are 8 key points that impact FSI:
-
Zoning Regulations:
Zoning laws define the purpose and types of buildings that can be constructed in different areas – such as residential, commercial, or industrial zones. Each zone has specific FSI limits to control the density and type of development.
-
Location:
FSI can vary significantly based on the location within a city. For example, central business districts may have a higher FSI to accommodate more commercial space, while residential areas might have lower FSI to maintain lower density and ensure a pleasant living environment.
-
Infrastructure Capacity:
The capacity of existing infrastructure, such as roads, water supply, sewage systems, and public transport, plays a crucial role in determining FSI. Areas with well-developed infrastructure may support higher FSI, allowing for denser development.
-
Plot Size:
Larger plots may be granted higher FSI compared to smaller plots. This encourages efficient use of land and can lead to more substantial and sustainable developments.
-
Building Height Restrictions:
To maintain the aesthetic appeal and character of an area, local authorities may impose height restrictions which can affect FSI. Taller buildings typically have higher FSI, but height restrictions can limit this.
-
Environmental Considerations:
Environmental factors – such as proximity to parks, green spaces, water bodies, and areas prone to natural disasters – can impact the permissible FSI. Authorities might impose lower FSI, to protect these areas and ensure environmental sustainability.
-
Public Amenities:
The availability of social infrastructure such as schools, hospitals, parks, and recreational facilities can influence FSI. Areas with abundant amenities might see higher values to support residents better.
-
Government Policies:
Government policies and urban development plans – such as initiatives to promote affordable housing or commercial development – can lead to changes in FSI regulations. These policies aim to meet specific socio-economic objectives and development goals.
Importance of FSI (Floor Space Index)
FSI is a fundamental concept in urban planning and real estate development, playing a pivotal role in shaping the layout and growth of cities. It regulates the density of buildings, ensures balanced development, and maintains the quality of urban life.
Significance of FSI for Builders
- Maximising Land Use: Builders can optimise the use of available land by understanding FSI regulations, leading to more efficient and profitable developments.
- Design Flexibility: Higher FSI allows for creative architectural designs and multi-storey buildings, enabling builders to offer diverse housing options and amenities.
- Regulatory Compliance: Adhering to FSI norms ensures compliance with local building codes, thus preventing legal issues and project delays.
- Investment Planning: Knowledge of FSI helps builders assess the potential return on investment by estimating the total buildable area and planning their projects accordingly.
Significance of FSI for Homebuyers
- Living Environment: FSI impacts the density of residential areas, influencing the overall living conditions. Lower FSI often means more open spaces and less crowded neighbourhoods.
- Property Value: Properties in areas with balanced FSI are likely to retain or increase in value, due to the well-planned infrastructure and availability of amenities.
- Quality of Life: Understanding FSI helps homebuyers choose locations with sufficient green spaces, parks, and public amenities – enhancing their quality of life.
- Future Development: Knowledge of local FSI can guide homebuyers in anticipating future developments in their area, helping them take informed decisions.
Key Benefits of FSI Regulation
- Controls Building Density and Prevents Overcrowding: FSI regulation limits the number of buildings in an area, preventing overcrowding and balancing the population density.
- Ensures Availability of Open Spaces: By controlling the built-up area, FSI regulations ensure that adequate space is left for parks, amenities, and infrastructure, enhancing urban liveability.
- Promotes Planned and Sustainable Development: Proper FSI management supports systematic and sustainable urban growth, aligning development with infrastructure capacity and environmental considerations.
Impact of FSI on Property Value and Construction Costs
- Property Value: Areas with well-managed FSI tend to have higher property values due to better infrastructure and living conditions.
- Construction Costs: FSI influences construction costs as higher FSI can lead to taller buildings, which may require advanced construction techniques and materials.
Variations in FSI Based on Zoning Regulations
- Residential Zones: Typically have lower FSI to maintain open spaces and reduce congestion.
- Commercial Zones: Often have higher FSI to accommodate more office space and commercial activities, supporting economic growth.
Transfer of Development Rights (TDR)
TDR is a tool that allows the transfer of unused FSI from one plot to another, providing flexibility in urban development and enabling higher density in designated areas without breaching overall FSI limits. Transfer of Development Rights (TDR) is a land-use management tool used in urban planning. It allows developers to:
- Shift building rights: Imagine a designated area (called a ‘sending district’) where development is restricted, due to environmental or historical significance. TDR allows developers in these areas to sell their unused building rights to other designated areas (called ‘receiving districts’).
- Build denser in specific zones: In ‘receiving districts’, which are typically areas targeted for growth, developers can purchase these transferred development rights. This allows them to build at a higher density than normally allowed by the zoning regulations.
Limitations and Challenges of FSI Implementation
- Infrastructure Strain: High FSI in certain areas can strain existing infrastructure if not planned adequately.
- Inequitable Development: Uneven FSI regulations can lead to imbalanced urban development, favouring some areas over others.
- Compliance and Enforcement: Ensuring adherence to FSI regulations can be challenging, requiring robust monitoring and governance mechanisms.
What is Premium FSI?
Regular FSI sets a limit on how much total floor space you can build on a plot. Premium FSI allows you to exceed this limit for an additional fee. It is like buying extra building rights on top of the base allowance. Let us explore a breakdown of Premium FSI:
- Increased Building Potential: By paying a premium, developers can construct larger buildings than what the standard FSI permits. This can be attractive for projects like luxury apartments or high-rise office buildings.
- Benefits Developers and Authorities: Developers gain the ability to create more saleable floor area, while local authorities collect additional revenue from the premium charges. These funds can be used for infrastructure development or public amenities in the area.
- Conditions May Apply: Not all plots qualify for premium FSI. There might be requirements like:
- Minimum Road Width: The plot might need to be located next to a road with a certain minimum width (often 30 feet or more) to handle the increased density.
- Zoning Regulations: These might restrict premium FSI in certain areas, to maintain the character of the neighbourhood.
Premium FSI offers developers a way to unlock additional building potential on suitable plots, while generating revenue for authorities to support city development. Premium FSI comes into the picture when the FSI is low in your locale, but you are looking to increase the limit. To increase the limit from the permissible FSI, you would have to pay extra charges to the local authority. This charge is known as the Premium FSI Fund.
Assuming there is a 30-40 feet wide road adjacent to the plot, you can avail a premium FSI of 20%. This means that you can build 20% more than the permissible FSI. Likewise, if there is a 40-60 feet wide road adjacent to the plot, then you can avail a 30% premium FSI. And for plots that are abutting roads with over 60 feet width, Premium FSI is 40%.
Width of the Road Adjacent to the Plot |
Premium FSI |
| 30-40 ft. | 20% |
| 40-60 ft. | 30% |
| Over 60 ft. | 40% |
How to Calculate Premium FSI?
If you have 2000 sq ft land and the FSI or FAR is 2, you can build 4000 sq ft on that plot. If this plot is adjacent to a road that is 50 feet wide, you are eligible to avail 30% Premium FSI. This means you can build 1200 sq ft more than the already permissible 4000 sq ft. With this, you can now build up to 5200 sq ft on the plot.
Let us assume you have 1000 sq ft land along a 70 ft road, and the FSI or FAR is 1.5. With this, you could have built 1500 sq ft on the 1000 sq ft plot. Since it is close to a road that is 70 ft wide, you are now eligible to avail premium FSI of 40%. This means that you can build an additional 600 sq ft on the same plot, if you pay the premium FSI fund. Hence, in this situation, you can build up to 2100 sq ft on the plot of 1000 sq ft.
Updated FSI / FAR Values for Various Cities in India
-
Bangalore:
Bangalore’s FSI varies based on the type of locality – intensely developed, moderately developed, or sparsely developed. Depending on the plot size and road width, the FSI ranges from 1.5 to 2.75 for residential zones and 2.5 to 4 for commercial zones.
-
Chennai:
The FSI in Chennai ranges from 1.5 to 2 under the Chennai Second Master Plan. High-rises are assigned an FSI of 2, while ordinary, low-rise buildings have an FSI of 1.5.
-
Delhi:
According to the Delhi Master Plan 2021, FSI ranges from 1.2 to 3.5, with higher values for plots impacted by the metro. Redevelopment projects can have an FSI of up to 4.
-
Gurgaon:
Here, the Haryana Urban Development Authority assigns FSI values between 1 and 1.45, with a maximum permissible FSI of 1.25 for industrial setups.
-
Ahmedabad:
The FSI in Ahmedabad ranges between 1.2 and 1.8, with central localities having an FSI of 1.2 and areas in the outskirts having an FSI of 1.8.
-
Pune:
Pune’s FSI varies from 1.5 to 2.5 as per the Draft Development Control Regulations. However, in certain cases, such as for slum redevelopment, the FSI can go up to 4 or 5.5.
-
Mumbai:
The capital of Maharashtra is divided into the Island City and the Suburbs. The Island City has an FSI of 1.33, while the Suburbs have an FSI between 0.5 and 1. Plots under the Maharashtra Housing and Area Development Authority can have an FSI of 2.5.}
-
Hyderabad:
Hyderabad stands out as having no cap on FSI, with values typically ranging from 6 to 7, allowing for optimal land use.
-
Kolkata:
Under the New Town Kolkata Building Rules, 2009, Kolkata permits an FSI ranging from 1.5 to 2.5, depending on factors such as land use, road width, and plot density.
Sources: HomeBazaar.com, PropertyPistol
Conclusion
Understanding and utilising Floor Space Index (FSI) is fundamental to successful urban planning and real estate development. By regulating the density and ensuring availability of open spaces, FSI promotes balanced and sustainable city growth. It impacts property values, construction costs, and the overall quality of urban life.
For developers, homebuyers, and investors, comprehending FSI’s implications and regulations is crucial for taking informed decisions and optimising land use. As cities evolve, staying updated with FSI norms and leveraging tools like Transfer of Development Rights (TDR) can aid in effectively navigating the complexities of urban development.
FAQ’s:
1. What are some factors that can affect the FSI of a plot?
Some factors that can affect the FSI of a plot are zone type, development plan, road width.
2. How can I find out the FSI applicable to my plot?
You can find out the FSI applicable to your plot by accessing the local development authority website or contacting their office for zoning regulations and FSI information. Consulting a registered architect or real estate professional familiar with your area is recommended.
3. Can I increase the FSI of my plot?
Yes, you can increase the FSI of your plot, if authorities allow Transfer of Development Rights (TDR) where you can purchase additional building rights from designated areas. However, this option depends on specific regulations and may not be widely available.
4. What are the consequences of exceeding the FSI limit?
The consequences of exceeding the FSI limit can lead to penalties or even demolition orders, as the building could be deemed illegal. It is crucial to obtain proper approvals and adhere to FSI restrictions during construction.
5. Does a higher FSI always mean a more valuable property?
No, a higher FSI might not always mean a more valuable property. While higher FSI allows for more built-up space, factors such as location, amenities, and infrastructure also significantly impact property value.
6. What is 1.5 FSI?
1.5 FSI or FAR means the total built-up area (across all floors) can be 1.5 times the size of your plot. If you have a 1000 sq ft plot of land, 1.5 FSI means that Total Floor Area of all Floors of the Building = 1000*1.5 = 1500. You can build up to 1500 sq ft on that plot. You could choose to build 2 floors of 750 sq ft each or 3 floors of 500 sq ft each.
7. What is 2.5 FSI?
2.5 FSI means your total build-up area on all the floors of your building can be 2.5 times the size of the plot. So for a 1000 sq ft plot and an FSI of 2.5, total floor area of all floors of your building would be 1000*2.5 = 2500 sq ft.
8. What is FSI in Construction?
FSI (Floor Space Index) in construction is the maximum permissible area that a builder can construct on a particular plot of land. The value of FSI (or Floor Area Ratio) depends on various factors, and is set by the municipal authorities of the state government.
9. Is Car Parking Included in FSI?
No, car parking is not included in FSI. Common areas, parking areas, and basements completely used for parking are excluded from the FSI calculation.
10. Is Balcony Included in FSI?
No, balcony is not included in FSI. Balconies, terraces, lifts, and lobbies are not technically covered under the carpet area; hence they are excluded from FSI. However, staircase will be included if it is located inside the apartment.
11. What is the difference between TDR and FSI?
The difference between TDR and FSI is that Transfer of Development Rights allows the transfer of unused Floor Space Index from one plot to another, providing flexibility in urban development and enabling higher density in some areas without breaching overall FSI limits. If the municipal corporation acquires land or properties for city development, it may issue TDR certificates to owners in lieu of cash. These owners may then sell this TDR to developers, who need it for constructing more floors in their developments.









