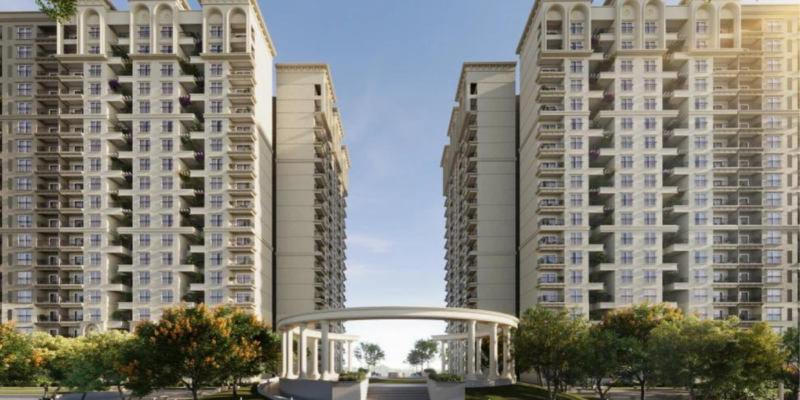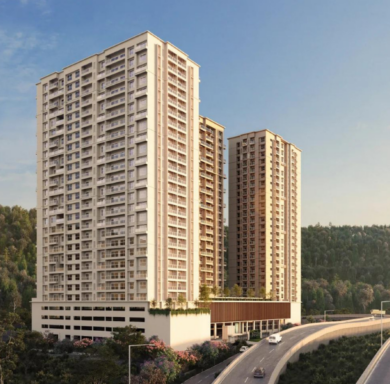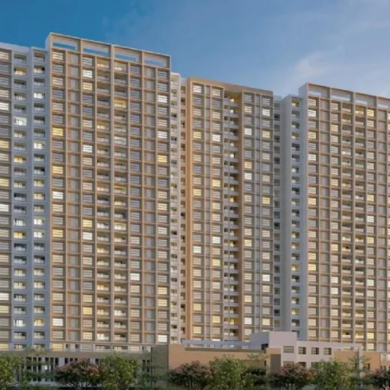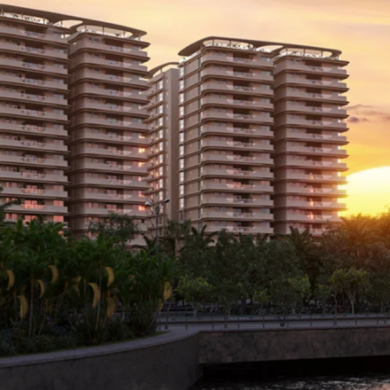
In residential buildings or apartments, loading factor in apartment spaces indicates the ratio between super built-up area (which includes common spaces & amenities) and carpet area. This factor plays a significant role in determining the actual usable area of your home. Loading factor formula is = 1 – (carpet area / super built-up area)
In the realm of apartment spaces, loading factor plays a significant role in assessing the efficiency of space utilisation and determining rental rates. This metric, which compares the total floor area (gross floor area – GFA) with the net leasable area (NLA), is widely used in the real estate industry.
By considering common areas such as hallways, lobbies, staircases, elevators, and shared amenities within an apartment complex, the loading factor provides valuable insights into space allocation.
Property owners can calculate the loading factor percentage by comparing the GFA with the NLA. A higher loading factor indicates that more portion of the space is dedicated to non-leasable areas.
Consequently, this may result in a reduced amount of actual usable space in the home available to residents. This metric becomes particularly crucial when evaluating rental costs, as it enables investors and property managers to price lease agreements based on the rentable square footage accurately.
A well-informed understanding of loading factors is essential for optimising space allocation for landlords. It ensures that the available space is utilised efficiently, maximising the potential returns on investment.
Simultaneously, it guarantees fair assessments for prospective renters, allowing them to make informed decisions based on the usable space they can access.
Table of Contents
Significance of Loading Factor in Apartment for Homebuyers
Before purchasing an apartment, potential buyers should carefully consider the loading factor, as it directly affects the amount of real estate they will acquire. A higher value indicates a more significant proportion of the total space dedicated to common areas – potentially reducing the usable size of the home.
By considering the loading factor in apartment, buyers can make informed decisions regarding the available living and storage space, avoiding any unpleasant surprises and selecting a home that genuinely fulfils their requirements.
Understanding Loading Factor in Apartment
Potential real estate buyers must comprehend that developers implement loading to cover expenses for additional areas such as parking, terraces, lifts, service rooms, lobby areas, amenities, and any other common areas.
Before the enactment of the Real Estate Act in 2016, builders were not obligated to disclose the disparity between the super-built area and the carpet area. However, this has changed, ensuring buyers can now access this information and make well-informed decisions.
-
Definition and Calculation of Loading Factor in Apartment
The loading factor is calculated by considering the ratio of carpet area to super built-up area, and subtracting it from 1. This factor indicates the amount of shared space for each flat. The formula to calculate real estate loading factor is 1 minus (carpet area divided by super built-up area). For instance, if there is a flat/apartment with super built-up area of 2500 sq ft and carpet area of 1500 sq ft:
Loading Factor = 1 – Carpet Area / Super Built-up Area
Loading Factor = 1 – 1500/2500
Loading Factor = 1 – 0.6
Loading Factor = 0.4 -
Components of Loading Factor in Apartment
Carpet Area
The carpet area is crucial when evaluating a property’s usable space. It encompasses all the space within the walls. However, it is essential to note that terrace areas are typically not considered part of the carpet square footage, with a 30 to 50% deduction.
Developers may employ different formulae to determine the proportion of carpet to usable square footage. In an ideal scenario, a higher ratio is desirable, as it indicates more carpet area per home.
Built-Up AreaThis term encompasses the entire floor area of an apartment, including the space beneath the carpet and the area concealed by ducting and wall thickness. Typically, the built-up area is around 10-15% more than the carpet area of the flat.
Super Built-Up Area
Also known as ‘saleable area’ in the context of apartment buildings, this term is derived from the total square footage of a structure. The area occupied by common spaces such as lobbies, hallways, pump facilities, electrical rooms, and more, is equally divided across the total number of apartments, and that is then added to the built-up area of an apartment.
Read More: Understanding Carpet Area, Built-up Area, and Super Built-up Area
Importance of Optimal Loading Factor in Apartment
In a flat, a loading factor of less than 30% is optimum. A loading factor above 30% indicates less carpet area for a home and more super built-up area, which translates to less living space for homebuyers in their residences.
Apartment Loading Factor in Different Cities
City |
Loading Factor(in %) |
|
Mumbai (MMR) |
40-50 |
|
Delhi NCR |
30-40 |
|
Bangalore |
20-30 |
| Chennai |
25-30 |
In cities like Bangalore & Chennai, the real estate market is driven by consumers / end-users. Hence these cities enjoy lower loading factors. In larger cities with higher demand like Mumbai & Delhi, the real estate market is speculative in nature, hence homebuyers have to contend with far higher loading factors.
Evaluating Loading Factor in Apartment Listings
When analysing the loading factor in floor plans, you should consider numerous factors that can impact this number / ratio. A higher factor may indicate that the developer has allotted more space to the common areas and amenities.
So if the carpet area suffices the lifestyle needs of the family / individual, then a higher loading factor may actually turn out to be good – since it may indicate that there are many amenities that residents can enjoy. However, buyers need to analyse this very carefully, and double-check the same with the developer.
On the other hand, if loading factor is too low, it could indicate that the usable carpet area per home is high. However, the flipside is that amenities / parking / common areas may be on the lower side.
Again, homebuyers need to go into great detail to understand if the living environment outside their home might be congested and if they are getting enough amenities to lead a fulfilling life.
Amenities could include clubhouse, swimming pool, multipurpose halls, jogging / cycling tracks, gyms, kids play areas, gardens, landscaping, multisport courts, badminton / tennis courts, creche, café, office space, and more.
A comprehensive approach guarantees that homes, amenities, and common areas are not only aesthetically pleasing but also practical & useful, providing occupants with a sense of fulfilment and peace of mind.
Engaging a real estate consultant or legal expert is advisable, since buying a home is typically the largest purchase anyone could ever make.
Working with Architects and Developers
When collaborating with architects and developers on the concept of loading factor, it is imperative to possess a profound understanding of consumer lifestyle requirements.
Architects must consider factors such as number of residents, multiple age groups, sports / fitness / lifestyle needs & habits of residents, future trends, and more.
The synergy between architects and developers is of utmost importance in creating floor plans & master plans that are aesthetically pleasing but also functional.
Developers offer valuable insights into market demands and constraints, while architects contribute their spatial planning and design expertise.
Through this collaborative effort, every floor plan aspect, including the loading factor, is meticulously examined and optimised to ensure optimal performance.
-
Collaborating for Optimal Design
Incorporating architects into the initial planning phase of an apartment is of utmost importance for many compelling reasons. Firstly, architects possess the expertise and knowledge required to meticulously analyse the site conditions and consumer needs.
This enables them to craft well-designed structures seamlessly integrating with their surroundings, ensuring optimal functionality and aesthetic appeal.
Moreover, architects are highly skilled at interpreting clients’ needs and aspirations, deftly translating them into comprehensive design briefs encompassing spatial requirements, energy efficiency goals, and amenities selection criteria. Their creative thinking also allows for innovative solutions to complex challenges, all while adhering to local building codes and regulations.
Developers can prioritise loading factors in apartment spaces by considering the demands and needs of potential residents. A complete understanding of the target demographic is crucial to efficiently allocate spaces within the building.
By prioritising loading factors, developers can ensure that shared amenities, such as gyms or common areas, are adequately sized and equipped to handle high usage. The number and capacity of elevators should be carefully considered to minimise congestion during peak traffic hours.
Prioritising loading factor in apartment spaces throughout the design process, ensures long-term satisfaction and convenience for residents while optimising operational effectiveness for building management.
-
Customisation Options
When purchasing an apartment, homebuyers can collaborate with architects and personalise their living space. Architects possess a wealth of knowledge and expertise in creating spaces that align with client’s desires and needs.
To maximise this collaboration, homebuyers must clearly communicate their vision, requirements, and preferences.
By actively participating in design discussions and sharing inspirations or ideas from various sources, such as magazines or online platforms, potential owners can provide valuable insights to architects.
Moreover, discussing lifestyle habits, anticipated future changes, and any architectural elements they particularly admire will contribute to tailoring the project specifically to their taste while keeping in mind the other crucial factors.
Future Trends for Loading Factor in Apartment
As the demand for high-rise apartment buildings grows, architects and engineers seek innovative solutions to optimise the loading factor design. One prominent future trend in this field is a detailed analysis of amenities & common areas preferred by homebuyers.
-
Innovations in Apartment Architecture
The biggest challenge faced by developers & architects is keeping the loading factor low, while providing spacious common areas and modern amenities desired by all residents.
Today’s consumers, especially in the luxury homebuying segment, are exposed to many trends across the globe – including 5 star hotels, gyms, swimming pools, resorts, spas, malls, tony apartment complexes, and more.
Naturally they would expect some or most of those amenities within their living environments, and they would be willing to pay a premium for the same.
-
Adapting to Changing Lifestyles
In today’s competitive real estate market, professionals need to anticipate and adapt to the evolving needs of apartment buyers. Staying ahead of the curve is imperative to changing demographics, technological advancements, and lifestyle preferences shaping the industry.
Anticipating these needs begins with conducting thorough market research to identify current trends and future projections.
Professionals must then carefully analyse this data to understand buyer expectations and preferences, such as eco-friendly features, smart home technology integration, flexible workspaces, and amenities that promote community engagement.
Additionally, professionals must be cognizant of emerging social and cultural shifts influencing buyer demands.
By proactively addressing these evolving needs through innovative design choices, efficient management systems, and personalised marketing strategies, professionals can meet and exceed apartment buyers’ expectations in a rapidly changing landscape.
Final Thoughts
Loading factor formula for apartment spaces is Loading Factor = 1 – (Carpet Area / Super Built-up Area).
Understanding the loading factor in apartment spaces is of utmost importance for homebuyers, investors, developers, and property managers.
The factor is an indicator of a unit’s space against space of the common areas such as hallways, staircases, elevators, utility rooms, and amenities.
Accurately calculating the loading factor is essential for determining the profitability of apartments, setting rental rates, and designing the overall layout. Developers can optimise unit sizes and allocate resources efficiently by accurately assessing this factor.
This knowledge empowers property managers to ensure fair allocation of maintenance and upkeep costs among residents, while also making informed decisions regarding facility upgrades or additions.
FAQs
1. What is the loading factor of an apartment?
The loading factor of an apartment is 1 minus (carpet area divided by super built-up area). It indicates the proportion of usable space within the apartment and common or shared spaces – such as hallways, staircases, and amenities. It is expressed as a percentage and helps determine the overall design efficiency of the gated community and its apartments.
2. How is the Loading Factor Calculated in a Building?
The loading factor in a building is calculated by subtracting (the ratio of carpet area with super built-up area) from 1. This factor indicates ratio of the total saleable area of the apartment with total common area space (corridors, common rooms, etc.). The formula is Loading Factor = 1 - (Carpet Area / Super Built-up Area).
3. What is the formula for the loading factor in a building?
The formula for calculating the loading factor in a building is: Loading Factor = 1 - (Carpet Area / Super Built-up Area) This formula is an indicator of the usable area in an apartment and the total common area shared by all residents. In some cases, the result is multiplied by 100 to express the ratio as a percentage.
4. Why is the Loading Factor Important for Homebuyers?
Loading factor is important for homebuyers as it directly affects the private living space available to them, in an apartment. A balanced loading factor contributes to a comfortable living environment and influences an apartment's overall design and functionality.
5. How Can Homebuyers Evaluate the Loading Factor in Apartment Listings?
Homebuyers can evaluate the loading factor in apartment listings, by comparing the numbers and figuring out what contributes to higher or lower values. For example, higher loading factor would mean lesser carpet area in the home, and vice versa. However, if the carpet area is sufficient for the needs of the homebuyer, then higher loading factor is good, because it would indicate more space devoted to common areas and amenities – which leads to a fulfilling life.
6. Can Loading Factor be Customised in Apartment Designs?
Loading factor can be customised in apartment designs by collaborating with architects and developers during the design phase. Homebuyers can work with architects & developers to personalise their space while maintaining an optimal loading factor.
7. What Role Do Architects and Developers Play in Optimising Loading Factors?
The role played by architects and developers in optimising loading factors relates to the number of amenities, and the amount of space devoted to them and to common areas. For example, in luxury gated communities, carpet area would be on the higher side, but loading factor would also be high, as architects and developers would plan features like larger staircases, more lifts, more space between towers, a multitude of amenities, and more.
8. How Does Loading Factor Impact the Future of Apartment Design?
Loading factor impact the future of apartment design, as a higher value may indicate low density living, more space allotted to eco-friendly features such as rainwater harvesting & solar panels, more landscaping & greenery, and so on. Innovations in technology and sustainable design are influencing the future of loading factor considerations. Anticipating changing lifestyles and needs, architects are designing flexible spaces that can adapt to evolving trends.
9. What are the Trends in Sustainable and Technology-Driven Apartment Design?
Trends in sustainable and technology-driven apartment design are energy-efficient systems, smart home technologies, sustainable materials, and more. These trends aim to enhance the environmental friendliness and technological capabilities of living spaces.
10. How Does Loading Factor Affect Property Value?
Loading factor affects property value by influencing an apartment's spaciousness & functionality, and the area devoted to common spaces. Well-optimised loading factors contribute to a higher quality of living, potentially increasing the property's long-term value.
11. How Can Homebuyers Ensure a Balanced Loading Factor for Optimal Living Spaces?
Homebuyers can ensure a balanced loading factor for optimal living spaces by carefully reviewing floor plans, master plan of the project, number of amenities and space allotted to each of them. Homebuyers should also consider their lifestyle preferences and consult with architects or real estate professionals. Finding a balance between private and shared spaces ensures an optimal living experience.
12. What is the load factor in CRE?
Load factor in CRE (commercial real estate) is similar to the loading factor in residential spaces. It represents the proportion of leasable or rentable area in a commercial building, and shared spaces such as lobbies, hallways, landscaping, restrooms. Load factor in CRE is calculated using a formula similar to that used in residential real estate.










