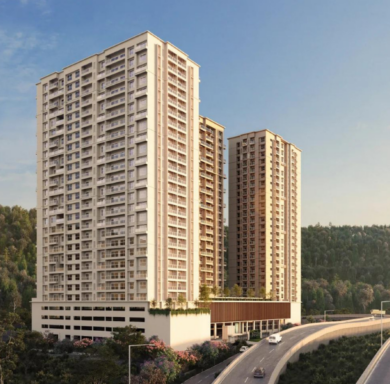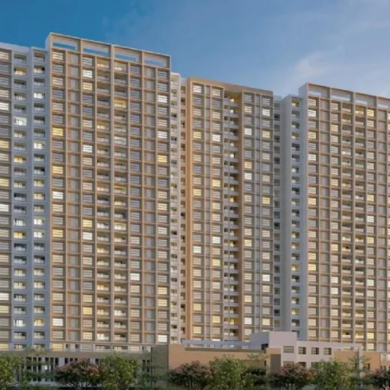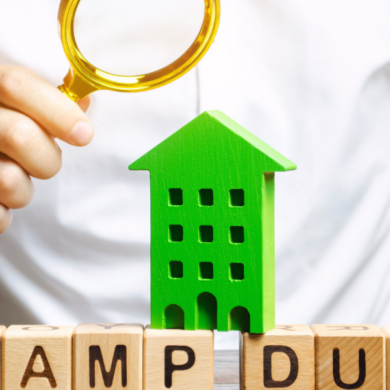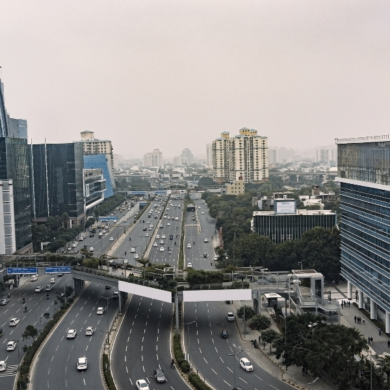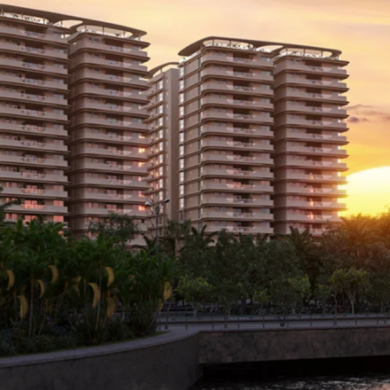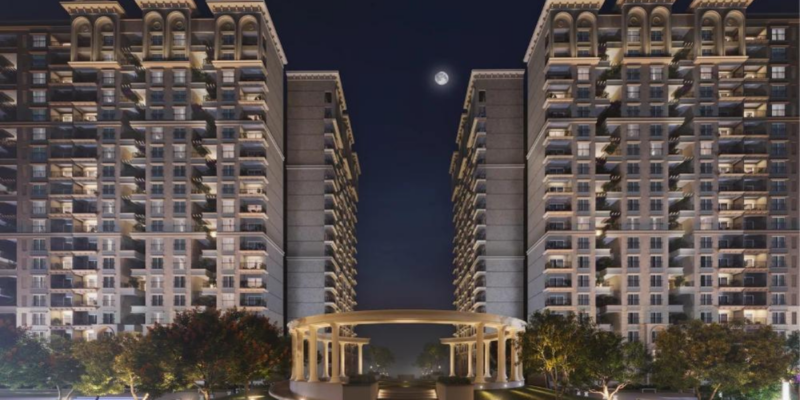
SOBHA Neopolis has a comprehensive brochure that acts as a visual guide to the property and aids homebuyers in their decision-making process. Take a closer look at this architectural gem – delve into the floor plan details of SOBHA Neopolis and gain insights by accessing its comprehensive brochure.
Nestled in East Bangalore, SOBHA Neopolis epitomises Greek architectural brilliance and modern living. Developed by SOBHA Limited, this residential haven offers a harmonious blend of luxury and functionality – creating a distinctive living experience for its residents.
Table of Contents
Importance of Understanding SOBHA Neopolis Floor Plans
Choosing the perfect home involves considering how the living spaces align with individual preferences and needs. SOBHA Neopolis recognises this crucial aspect and offers a range of floor plans to cater to various lifestyles.
From cosy one-bedroom apartments to expansive 3 and 4BHKs, each floor plan is a testament to meticulous planning and attention to detail. Understanding these floor plans becomes paramount, as it allows prospective residents to envision their daily lives within the spaces, ensuring a seamless fit between their expectations and the offerings of SOBHA Neopolis.
Accessibility to Brochure for In-Depth Information
SOBHA recognises the need for access to comprehensive information, and provides detailed brochure and floor plans to guide homebuyers. These invaluable resources go beyond the conventional property brochure, offering high-quality images, detailed floor plans, and an exhaustive overview of the amenities that define the quintessential Greek experience at SOBHA Neopolis.
Understanding SOBHA Neopolis Floor Plans
A: Architectural Excellence
SOBHA Neopolis transcends the realms of conventional residential architecture, drawing inspiration from the timeless beauty of Greek design. This luxury gated community takes its cues from the classical Greek aesthetic, where symmetry, grandeur, and timelessness are the hallmarks. The moment you enter SOBHA Neopolis, you’ll be greeted by a visual spectacle that pays homage to the rich architectural history of Greece.
-
Integration of Modern and Functional Elements
SOBHA Neopolis seamlessly integrates timeless Grecian architectural motifs with modern elements, to cater to the needs of contemporary living. The living spaces in these opulent homes are a perfect blend of sophistication and functionality. Modern amenities and conveniences are thoughtfully incorporated into the design and floor plans, ensuring that residents experience the best of both worlds.
-
Emphasis on Space Optimisation
Renowned for its emphasis on spatial harmony, Greek architecture has inspired SOBHA Neopolis to prioritise space optimisation. Each residence within the development is a testament to thoughtful design, ensuring every square foot is utilised efficiently. SOBHA Neopolis floor plans reflect a commitment to providing spacious living areas while maintaining a sense of intimacy.
B: SOBHA Neopolis Apartment Variants
-
1 BHK Apartments: 660 sq ft (Super Built-up Area)
At SOBHA Neopolis, 1 BHK homes offer an intimate yet stylish lifestyle to those seeking a cosy retreat without compromising sophistication. With an SBA of 660 sq ft, these residences are designed for individuals or couples who appreciate the essence of minimal living.
The SOBHA Neopolis 1BHK apartment floor plan includes well-appointed bedroom, modern bathroom, and thoughtfully designed living-dining area. Residents can enjoy comfort and functionality, making these units ideal for those starting their homeownership journey.
-
3 BHK Apartments: 1611-2178 sq ft (Super Built-up Area)
The 3 BHK homes at SOBHA Neopolis redefine spacious living, with SBA ranging from 1611 to 1915 sq ft. Perfect for families, or couples who desire ample space for work & relaxation, these apartments feature three bedrooms, multiple bathrooms, contemporary kitchen, and expansive living-dining area. A number of units also come with dedicated study room – which can host mini-library, kids’ study area, and work-from-home corner.
The thoughtful floor plan ensures a seamless flow between rooms, creating an environment that is both inviting and practical. Residents of 3BHK units can revel in the luxury of abundant space, catering to the diverse needs of a modern family.
-
4 BHK Apartments: 2333-2481 sq ft (Super Built-up Area)
For those who appreciate grand, expansive living spaces, the 4 BHK apartments at SOBHA Neopolis present an unparalleled option. Boasting generous square footage of 2333-2481 sft, these units are designed to provide opulence and comfort.
With four bedrooms, spacious living-dining area, vast patio with garden, multiple bathrooms, and well-equipped kitchen, the 4BHK apartments cater to large families or those who desire a luxurious lifestyle. The meticulous floor plans ensure that every corner of these homes reflects sophistication and functionality, making them a true embodiment of modern living.
Unique Features of Each Variant
1 BHK Apartments
- Cosy yet modern living spaces
- Ideal for individuals or couples
- Thoughtfully designed for minimal living
3 BHK Apartments
- Spacious layouts ranging from 1611 to 2178 sq ft
- Perfect for families, or those who value ample living space
- Contemporary floor plan for seamless flow between rooms
- Large balconies
- Alcove can be used as a library or hobby corner
- Some units are also equipped with a dedicated study room
4 BHK Apartments
- Grandeur redefined, with a generous SBA of 2333 to 2481 sq ft
- Ideal for large families or those seeking a luxurious lifestyle
- Meticulously designed for sophistication and functionality
- Extra-large patio with double-height private garden
- Alcove can be used as a library or hobby corner
SOBHA Neopolis – Room-wise Breakdown
-
Living Room
The living room at SOBHA Neopolis epitomises elegance and comfort, measuring about 360 sq ft for the 4BHK variant. With floor plans designed for versatility, the living room layout accommodates everything from intimate family moments to large gatherings of friends or extended family.
With the attached extra-large patio that has a double-height private garden, the living room is a haven for nature lovers as it seamlessly integrates with the surrounding environment. Large windows and strategic openings invite sunlight, creating a bright, airy ambience; while excellent ventilation promotes constant flow of fresh air.
-
Bedrooms
The bedrooms at SOBHA Neopolis exemplify a harmonious blend of comfort and luxury, boasting a size of approx. 149 sq ft (master bedroom in 4 BHK variant) that accommodates diverse design preferences. These thoughtfully designed spaces serve as inviting retreats, allowing residents to tailor their sanctuaries to individual lifestyles. Walk-in wardrobes, attached balconies, and ensuite bathrooms elevate the residential experience, ensuring a seamless transition from restful sleep to an energetic morning routine.
-
Kitchen and Dining Area
At SOBHA Neopolis, the kitchen and dining area are a dynamic blend of modern design and functional elegance. Adopting an open kitchen concept in the floor plan not only enhances the aesthetics of the living space, but also fosters connectivity & sociability – allowing residents to engage in culinary activities yet stay seamlessly connected with family & guests in the living-dining area.
Thoughtfully positioned adjacent to the open kitchen, the dining area is a versatile space that accommodates various setups, from cosy family dinners to large luncheons. Ample natural light, strategic lighting, and harmonious colour palette contribute to an inviting atmosphere – transforming the dining space into a social hub that adapts to residents’ diverse preferences & occasions.
-
Balconies and Terraces
SOBHA Neopolis elevates the residential experience with its meticulously designed balconies and terraces, transforming them into versatile outdoor retreats that are a seamless extension of the indoor living spaces. These areas serve as inviting havens for recreation and relaxation, allowing residents to connect with nature and unwind.
Beyond mere functionality, each balcony and terrace offers breathtaking panoramic views of carefully landscaped surroundings, capturing the beauty of the natural environment. Whether enjoying morning coffee on the master bedroom’s balcony or hosting an evening gathering on the spacious patio, residents can utilise these thoughtfully designed spaces for multiple purposes.
SOBHA Neopolis Brochure Download: Your Gateway to Comprehensive Information
Importance of the Brochure
The SOBHA Neopolis brochure emerges as an indispensable tool for potential homeowners, offering a detailed exploration of the property’s features, amenities, and neighbourhood. This comprehensive resource provides an in-depth look at the intricacies of the residential masterpiece, presenting detailed property features beyond mere square footage.
It serves as a visual gateway into the heart of SOBHA Neopolis – outlining the amenities, facilities and floor plans that ensure a luxurious and comfortable lifestyle. The brochure becomes a key to understanding the neighbourhood’s potential – offering insights into connectivity with offices, schools, colleges, hospitals, entertainment avenues, and more.
Whether one seeks information on modern living spaces, recreational facilities, or nearby conveniences, the brochure is a valuable guide, facilitating informed decision-making. This useful document also helps future residents envision the unparalleled living experience at SOBHA Neopolis.
Step-by-Step Guide to SOBHA Neopolis Brochure Download
-
Navigate the SOBHA Neopolis Official Website
The official SOBHA Neopolis website – SOBHA Neopolis – Apartments in Panathur – SOBHA Ltd. Has dedicated sections for project description, amenities, and RERA numbers. In the project resources section of the website, click on the icons for Brochure, Master Plan or Floor Plan.
-
Registration Process
To access the detailed brochure, SOBHA requires a brief registration process to contact prospective homebuyers with the necessary information. You will be prompted to provide basic details such as your name, email, and contact number.
-
Download Options (PDF, Online View)
Once you receive the OTP and verify it, you will gain access to download the brochure as a PDF document, allowing you to save it for offline reference. Choose the format that suits your requirements for seamless exploration & detailed insights on property features, amenities, neighbourhood, and connectivity.
What to Expect in the SOBHA Neopolis Brochure?
-
SOBHA Neopolis High-Resolution Images
The SOBHA Neopolis brochure is a visual feast, presenting high-resolution images (artist’s impressions) that capture the essence of the development. Expect a visual journey through the architecture, interiors, and outdoor spaces. These images give a glimpse of the meticulous craftsmanship and design elements that define each residence and amenity.
-
In-Depth Descriptions of Amenities
Delve into the world of luxurious living through detailed descriptions of the amenities at SOBHA Neopolis – such as Club Athinios, Santorini Village, Olympus Plaza, and more. The brochure provides an extensive overview of the facilities available to residents, from state-of-the-art clubhouses and fitness amenities to lush green landscapes and communal areas. This helps prospective homebuyers understand how their family & friends will utilise these amenities and spaces once they start living in this Greek-themed gated community.
-
Pricing and Payment Plans
The starting price of apartments at SOBHA Neopolis can be found on the official website: SOBHA Neopolis – Apartments in Panathur – SOBHA Ltd. To know more, you can visit SOBHA Neopolis Experience Centre at Panathur. Here you can see the project replica, SOBHA Museum, & show residence; and understand the pricing & payment plans of all available apartment types – considering their square footage and floor plans.
Key Benefits of Choosing SOBHA Neopolis
-
Quality Construction Materials
At the heart of SOBHA Neopolis lies the commitment to excellence in construction. This luxurious gated community is a testament to enduring craftsmanship and world-class quality. Emphasis on superior materials enhances aesthetics and contributes to the structures’ functionality & durability, providing residents with a home built to withstand the test of time.
-
Sustainable and Eco-friendly Practices
Sustainability is at the heart of SOBHA’s operations, with eco-friendly practices integrated into its design & construction. From energy-efficient design elements to incorporating green spaces & eco-friendly technologies, choosing SOBHA Neopolis means embracing a lifestyle that harmonises with the environment. Residents can enjoy the benefits of reduced environmental impact, lower energy consumption, and healthier living environment.
-
SOBHA’s Legacy in Real Estate
Opting for SOBHA Neopolis means becoming a part of SOBHA’s legacy in the real estate industry. With a rich history of delivering exceptional residential & commercial projects, India’s pioneer in backward integration in real estate has earned a reputation for unparalleled quality, reliability, and innovation.
The company’s proven track record instils confidence in homebuyers, assuring them that they are choosing a national brand with a longstanding commitment to delivering excellence in every aspect of the real estate journey.
Conclusion
After diving deep into the intricacies of SOBHA Neopolis floor plans and experiencing the seamless brochure download experience, it becomes evident that this Greek-themed residential masterpiece is more than just a home; it is a testament to unparalleled luxury & functionality, and a commitment to excellence. From cosy 1BHK retreats to expansive 4BHK havens, the detailed floor plans reflect a thoughtful approach to modern living – ensuring that each resident finds their perfect match within the diverse offerings.
Easily accessible through the official website, the comprehensive SOBHA Neopolis brochure provides detailed insights into the property’s features, amenities, and neighbourhood. As potential residents explore the brochure’s high-resolution images (artist’s impressions) and in-depth descriptions of amenities, they embark on a journey towards making an informed decision that aligns with their lifestyle and aspirations.
If you want more information regarding the project, you can download the SOBHA Neopolis brochure and floor plans. You can also book a site visit to the SOBHA Neopolis Experience Centre at Panathur through the official page. Here, you can view the project replica, take a closer look at the apartment variants, and explore the spacious 4BHK show residence. For clarifications or details, call our dedicated customer support helpline at 08046464500.
FAQs
1. What types of apartment configurations are available at SOBHA Neopolis?
Types of apartment configurations available at SOBHA Neopolis are 1BHK, 3BHK, 3BHK + Study, and 4BHK. Each variant is designed to cater to the diverse living preferences of discerning homebuyers, such as individuals, families, or investors.
2. Can you provide more details about the architectural design of SOBHA Neopolis?
The architectural design of SOBHA Neopolis is Greek-themed, characterised by a blend of modern aesthetics and functional elements. The emphasis is on luxury, functionality, and a harmonious living environment.
3. How can I download the SOBHA Neopolis brochure for detailed information?
You can download the SOBHA Neopolis brochure for detailed information, by visiting the official SOBHA Neopolis webpage SOBHA Neopolis - Apartments in Panathur - SOBHA Ltd. Navigate to the ‘Project Resources’ section, click the Brochure icon, provide your details, and download the PDF Brochure.
4. What information can I expect to find in the SOBHA Neopolis brochure?
Information you can find in the SOBHA Neopolis brochure includes high-resolution images (artist’s impressions), master plan of the entire project, detailed descriptions of amenities, insights into the neighbourhood, and a deep dive into the living spaces.
5. Are there specific features unique to each apartment variant?
Yes, there are specific features unique to each apartment variant at SOBHA Neopolis. These include different room configurations, sizes, and additional amenities tailored to suit the needs of residents. For example, 4BHKs have a vast patio with a double-height garden, and a special variant of 3BHK includes a dedicated study room.
6. How does SOBHA Neopolis contribute to sustainability and eco-friendliness?
SOBHA Neopolis contributes to sustainability and eco-friendliness through construction practices that incorporate high-quality, eco-friendly materials. Also, the design focuses on energy efficiency and environmental conservation.
7. What are the key benefits of choosing SOBHA Neopolis for my new residence or investment?
The key benefits of choosing SOBHA Neopolis for your new residence or investment are world-class quality, advanced & eco-friendly construction practices, SOBHA’s legacy of excellence in real estate, and a wide range of curated amenities for a luxurious, fulfilling lifestyle. This gated community is ideal for those seeking a blend of comfort, style, and investment potential.
8. Can I schedule a site visit or get more information about SOBHA Neopolis?
You can schedule a site visit and get more information about SOBHA Neopolis by contacting our sales representatives at 08046464500, or through the contact details provided on the official webpage of SOBHA Neopolis.
9. Is there flexibility in payment plans for SOBHA Neopolis?
Yes, there is flexibility in payment plans for SOBHA Neopolis. Details regarding pricing, payment options, and any ongoing benefits can be found by visiting the SOBHA Neopolis Experience Centre at Panathur.
10. How can SOBHA Neopolis enhance my living experience?
SOBHA Neopolis can enhance your living experience through timeless Greek architecture, thoughtfully designed floor plans of each home, world-class quality, modern construction practices, curated amenities for all age groups, easy access to essential facilities & services, and prime location near ORR – the IT hub of Bangalore.

